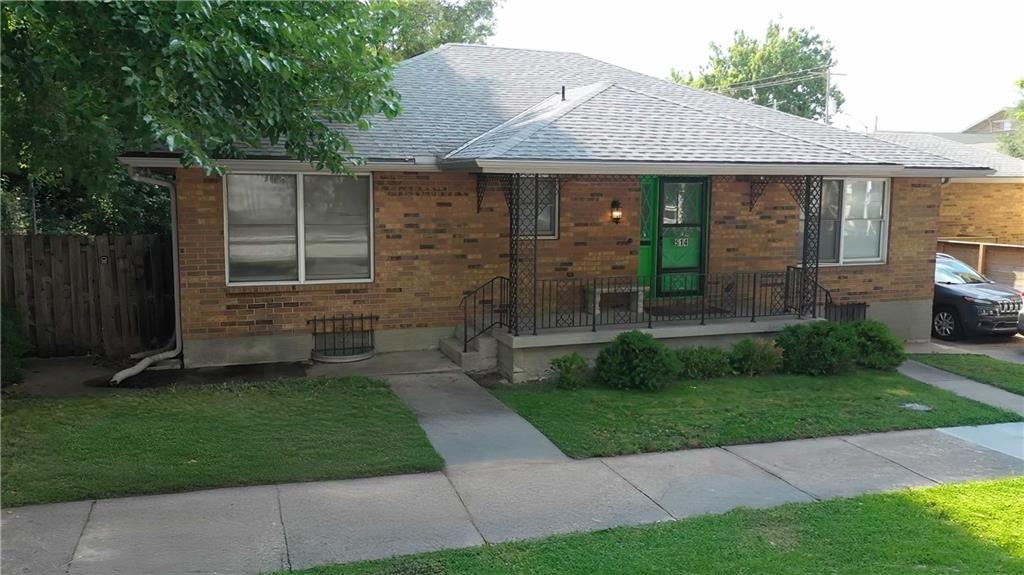514 Forest Avenue
Kansas City, MO 64106
$405,000 (Coming Soon On 12/01/2025)
Beds: 3
Baths: 2 | 2
Sq. Ft.: 2,135
Type: House

Listing #2575058
Nestled in the heart of Kansas City's beloved historic Columbus Park, 514 Forest Ave is your chance to own a home in one of the city's most dynamic and up-and-coming neighborhoods. Surrounded by a vibrant local food scene, green spaces, and easy transportation, this home sits just blocks from the River Market and the KC Streetcar, with quick access to major highways for a stress-free commute. Inside, you'll find 3 spacious bedrooms and 4 bathrooms (2 full, 2 half), along with a large kitchen perfect for entertaining, and a living room with a cozy gas fireplace. The huge, finished basement offers flexible space for a media room, gym, office, or guest area--whatever suits your lifestyle. What truly sets this property apart is the unbeatable neighborhood lifestyle. You'll be steps from local favorites like Garozzo's, Vietnam Café, Columbus Park Ramen Shop, Wolfepack BBQ, and Happy Gillis, plus coffee hotspots like Cafe Cà Phê and City Market Coffee House. Outdoor enthusiasts will love the nearby Berkley Riverfront Trail, the Lewis and Clark Trail Cycle Route, the Town of Kansas Bridge, and Cliff Drive Scenic Byway--perfect for walking, biking, and soaking up the city views. Whether you are a foodie, nature lover, or urban explorer, this home gives you it all: style, space, and location in one of KC's most exciting neighborhoods. Columbus Park combines historic charm with urban energy, and this home puts you in the center of it all.
Listing Courtesy of Lauren Hruby Compass Realty Group 816-529-6174
Property Features
County: Jackson
MLS Area: 202 - Kansas City Area (So. of River)
Subdivision: Guinotte Bluff Add
Interior Features: Ceiling Fan(s)
Full Baths: 2
1/2 Baths: 2
Dining Room Description: Eat-In Kitchen, Liv/Dining Combo
Has Fireplace: Yes
Number of Fireplaces: 1
Fireplace Features: Great Room, Wood Burning
Heating: Forced Air
Cooling: Electric
Floors: Carpet
Laundry Features: In Basement
Basement Description: Finished, Inside Entrance
Has Basement: Yes
Window Features: Storm Window(s)
Style: Ranch
Construction: Brick Veneer
Architecture: Traditional
Roof: Composition
Water Source: Public
Septic or Sewer: Public Sewer
Parking Description: Other
Lot Size in Acres: 0.11
Lot Size in Sq. Ft.: 4,925
Garage Description: Other
Flood Zone: Unknown
High School District: Kansas City Mo
Property Type: SFR
Property SubType: Single Family Residence
Year Built: 1971
Age: 51-75 Years
Show From: 12/01/2025
Status: Coming Soon
Maintenance Provided: No
Use of this site means you agree to the Terms of Use.
The information displayed on this page is confidential, proprietary, and copyrighted information of Heartland Multiple Listing Service, Inc. ("Heartland MLS"). Copyright (2025), Heartland Multiple Listing Service, Inc. Heartland MLS and (Keller Williams Kansas City North LLC) do not make any warranty or representation concerning the timeliness or accuracy of the information displayed herein. In consideration for the receipt of the information on this page, the recipient agrees to use the information solely for the private noncommercial purpose of identifying a property in which the recipient has a good faith interest in acquiring.
Heartland MLS DMCA Notice
The information displayed on this page is confidential, proprietary, and copyrighted information of Heartland Multiple Listing Service, Inc. ("Heartland MLS"). Copyright (2025), Heartland Multiple Listing Service, Inc. Heartland MLS and (Keller Williams Kansas City North LLC) do not make any warranty or representation concerning the timeliness or accuracy of the information displayed herein. In consideration for the receipt of the information on this page, the recipient agrees to use the information solely for the private noncommercial purpose of identifying a property in which the recipient has a good faith interest in acquiring.
Heartland MLS DMCA Notice
Heartland MLS data last updated at September 12, 2025, 11:33 AM CT
Real Estate IDX Powered by iHomefinder
