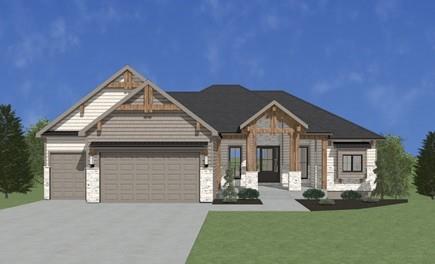12475 N Arbor Way
Platte City, MO 64079
$786,900
Beds: 4
Baths: 3
Sq. Ft.: 3,066
Type: House

Listing #2576321
The Gunnison is a beautifully crafted reverse 1.5-story home that balances open living with purposeful design. A charming front porch welcomes you into a striking entryway with soaring ceilings and an open staircase, immediately setting a tone of elegance and light. The great room impresses with dramatic ceiling heights, and a statement fireplace offered in multiple finishes. Designed for both everyday living and entertaining, the space flows seamlessly into the gourmet kitchen and breakfast area. The kitchen showcases a large island, walk-in pantry, and a dedicated coffee bar, while the adjacent covered deck extends your living space outdoors. The main-level primary suite is a true retreat, offering private access to the covered deck and a spa-inspired bath with customizable layouts. A generous walk-in closet connects directly to the laundry room for unmatched convenience. A secondary bedroom and full bath on the opposite side of the home provide a private haven for guests. The lower level is ideal for gathering and entertaining, featuring a spacious rec room with room for a pool table, the option for a full wet bar, and walkout access to a covered patio. Two additional bedrooms, a full bath, and ample storage areas complete this level.
Listing Courtesy of John Barth RE/MAX Innovations 816-591-2555
Property Features
County: Platte
MLS Area: 114 - N=Hwy 92;S=I-435/Hwy 152;E=Platte Co Ln;W=M
Subdivision: Seven Bridges
Interior Features: Wet Bar
Full Baths: 3
Dining Room Description: Kit/Dining Combo
Association Amenities: Clubhouse, Pool, Tennis Court(s)
Has Fireplace: Yes
Number of Fireplaces: 1
Heating: Forced Air
Cooling: Electric
Floors: Carpet, Laminate, Tile
Laundry Features: Laundry Room, Main Level
Basement Description: Finished
Has Basement: Yes
Style: Reverse 1.5 Story
Is New Construction: Yes
Construction: Stone & Frame, Stone Veneer
Architecture: Traditional
Roof: Composition
Water Source: Public
Septic or Sewer: Public Sewer
Parking Description: Attached, Built-In, Garage Faces Front
Has Garage: Yes
Garage Spaces: 3
Patio / Deck Description: Porch
Has a Pool: Yes
Lot Description: Cul-De-Sac
Lot Size in Acres: 0.28
Lot Size in Sq. Ft.: 12,196
Condition: Under Construction
Garage Description: Attached, Built-In, Garage Faces Front
Flood Zone: No
Road Description: Paved
Road Improvements: Public Maintenance
High School District: Platte County R-III
Elementary School: Compass
Middle School: Platte City
High School: Platte County R-III
Property Type: SFR
Property SubType: Single Family Residence
Year Built: 2025
Age: 2 Years/Less
Status: Active
Association Fee: $1,253
Association Fee Frequency: Annually
Maintenance Provided: No
Builder: Gary Kerns
Use of this site means you agree to the Terms of Use.
The information displayed on this page is confidential, proprietary, and copyrighted information of Heartland Multiple Listing Service, Inc. ("Heartland MLS"). Copyright (2025), Heartland Multiple Listing Service, Inc. Heartland MLS and (Keller Williams Kansas City North LLC) do not make any warranty or representation concerning the timeliness or accuracy of the information displayed herein. In consideration for the receipt of the information on this page, the recipient agrees to use the information solely for the private noncommercial purpose of identifying a property in which the recipient has a good faith interest in acquiring.
Heartland MLS DMCA Notice
The information displayed on this page is confidential, proprietary, and copyrighted information of Heartland Multiple Listing Service, Inc. ("Heartland MLS"). Copyright (2025), Heartland Multiple Listing Service, Inc. Heartland MLS and (Keller Williams Kansas City North LLC) do not make any warranty or representation concerning the timeliness or accuracy of the information displayed herein. In consideration for the receipt of the information on this page, the recipient agrees to use the information solely for the private noncommercial purpose of identifying a property in which the recipient has a good faith interest in acquiring.
Heartland MLS DMCA Notice
Heartland MLS data last updated at October 9, 2025, 7:49 PM CT
Real Estate IDX Powered by iHomefinder
