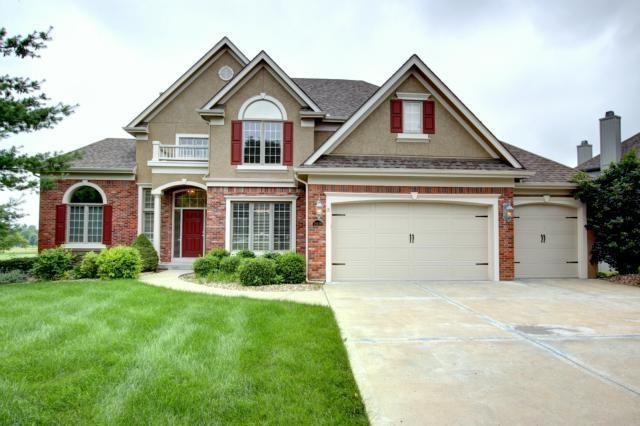10134 N Montgall Avenue
Kansas City, MO 64155
$950,000 (Coming Soon On 09/09/2025)
Beds: 5
Baths: 4 | 1
Sq. Ft.: 4,829
Type: House

Listing #2570946
Every single room has been updated throughout the entire house! COMPLETELY REMODELED: kitchen, bathrooms, flooring, lighting, paint, patios. Spectacular views of the golf course from all three levels. Finished walkout basement with full bar, rec room, and media room. Enjoy a stunning chef's kitchen with custom floor-to-ceiling cabinets, quartz countertops, high-end Monogram appliances, and a 6-burner stove with double ovens. The luxurious primary suite features a spa-like bathroom with an oversized shower, free-standing tub, and designer vanities. All bedrooms and bathrooms have new flooring, fixtures, and modern finishes. The home includes a whole-house LED lighting, Sonos surround sound, four resurfaced fireplaces, high-efficiency Trane HVAC, and brand-new windows and doors with custom tinting. Outdoor living is unmatched with a 1,600 sq ft entertaining space, covered pergola, composite deck, waterproof underdeck lounge, 1,300 sq ft stamped concrete patio, and a huge natural fire pit with seat wall overlooking the 16th hole at Staley Farms Golf Course. Truly move-in ready with every detail thoughtfully upgraded--this is luxury living at its best!
Listing Courtesy of Ron Henderson Keller Williams KC North 816-651-9001
Property Features
County: Clay
MLS Area: 104 - N=291;S=Barry Rd;E=291/I-35;W=Clay Co Ln
Subdivision: Staley Farms
Additional Rooms: Den/Study, Family Room, Formal Living Room, Office
Interior Features: Ceiling Fan(s), Pantry, Walk-In Closet(s), Wet Bar
Full Baths: 4
1/2 Baths: 1
Has Dining Room: Yes
Dining Room Description: Formal, Kit/Dining Combo
Association Amenities: Clubhouse, Exercise Room, Golf Course, Party Room, Pool, Tennis Court(s)
Has Fireplace: Yes
Number of Fireplaces: 4
Fireplace Features: Basement, Hearth Room, Living Room, Master Bedroom
Heating: Electric
Cooling: Gas
Floors: Carpet, Wood
Laundry Features: Bedroom Level, Laundry Room
Basement Description: Concrete, Finished, Walk-Out Access
Has Basement: Yes
Window Features: Window Coverings, Thermal Windows
Style: 1.5 Stories, 2 Stories
Construction: Brick/Mortar
Architecture: Traditional
Roof: Composition
Water Source: Public
Septic or Sewer: Public Sewer
Security Features: Smoke Detector(s)
Parking Description: Attached, Garage Faces Front
Has Garage: Yes
Garage Spaces: 3
Patio / Deck Description: Patio
Has a Pool: Yes
Has Golf Course: Yes
Lot Description: Adjoin Golf Green, Cul-De-Sac, Sprinkler-In Ground
Lot Size in Acres: 0.39
Lot Size in Sq. Ft.: 16,988
Garage Description: Attached, Garage Faces Front
Flood Zone: No
Outdoor: Sat Dish Allowed
Road Description: Paved
Road Improvements: Public Maintenance
Exterior Features: Sat Dish Allowed
High School District: North Kansas City
Elementary School: Bell Prairie
Middle School: New Mark
High School: Staley High School
Property Type: SFR
Property SubType: Single Family Residence
Year Built: 2003
Age: 21-30 Years
Show From: 09/09/2025
Status: Coming Soon
Association Fee: $410
Association Fee Frequency: Quarterly
Builder: Distinctive Homes
Use of this site means you agree to the Terms of Use.
The information displayed on this page is confidential, proprietary, and copyrighted information of Heartland Multiple Listing Service, Inc. ("Heartland MLS"). Copyright (2025), Heartland Multiple Listing Service, Inc. Heartland MLS and (Keller Williams Kansas City North LLC) do not make any warranty or representation concerning the timeliness or accuracy of the information displayed herein. In consideration for the receipt of the information on this page, the recipient agrees to use the information solely for the private noncommercial purpose of identifying a property in which the recipient has a good faith interest in acquiring.
Heartland MLS DMCA Notice
The information displayed on this page is confidential, proprietary, and copyrighted information of Heartland Multiple Listing Service, Inc. ("Heartland MLS"). Copyright (2025), Heartland Multiple Listing Service, Inc. Heartland MLS and (Keller Williams Kansas City North LLC) do not make any warranty or representation concerning the timeliness or accuracy of the information displayed herein. In consideration for the receipt of the information on this page, the recipient agrees to use the information solely for the private noncommercial purpose of identifying a property in which the recipient has a good faith interest in acquiring.
Heartland MLS DMCA Notice
Heartland MLS data last updated at September 5, 2025, 7:54 PM CT
Real Estate IDX Powered by iHomefinder
